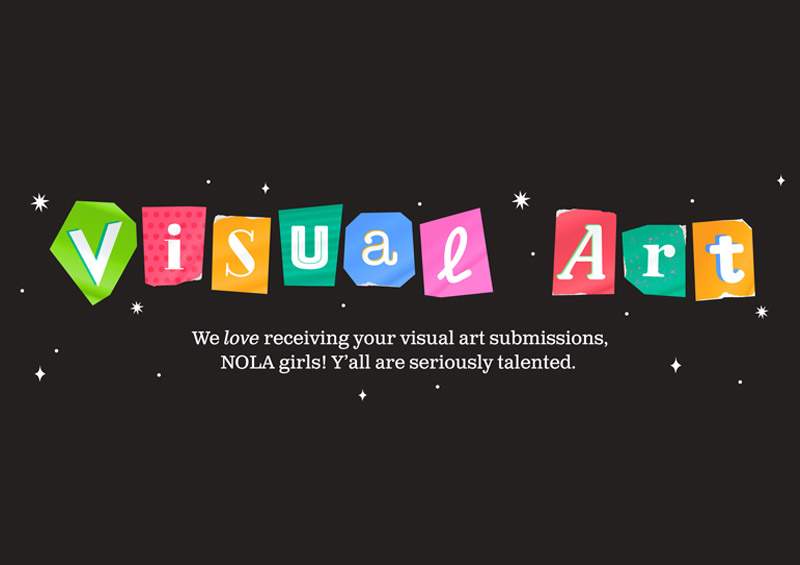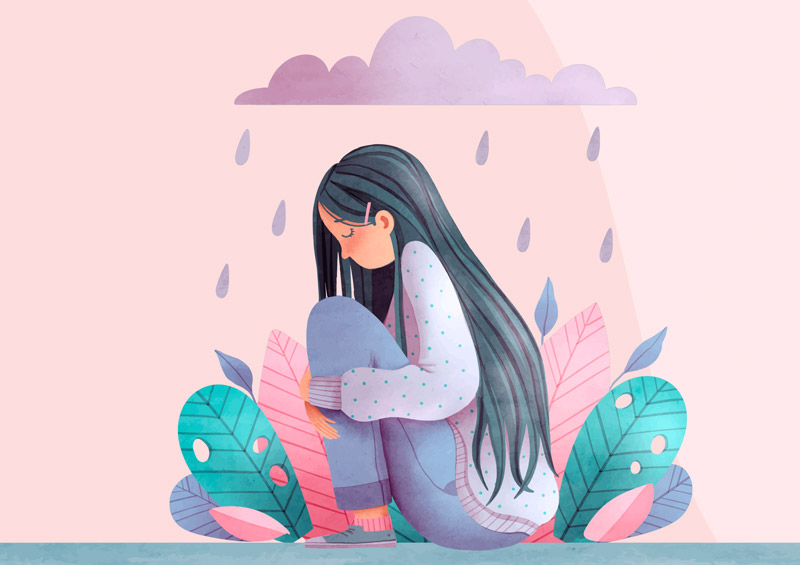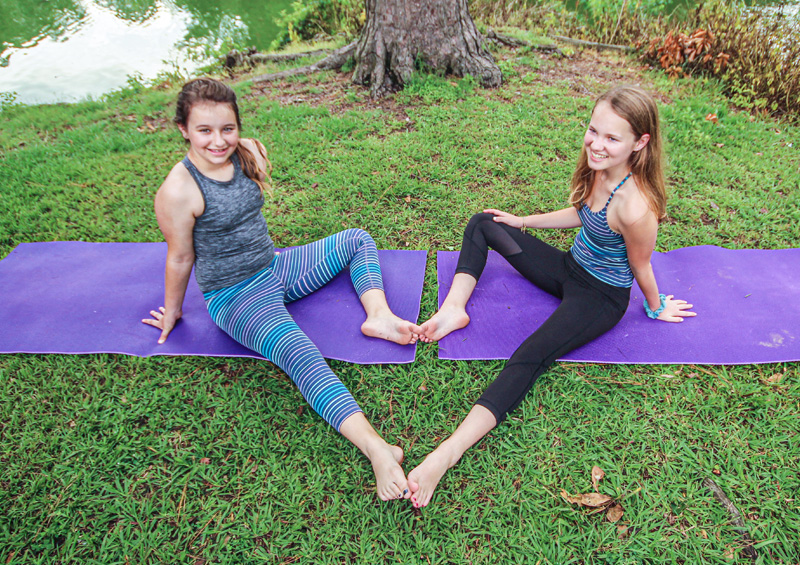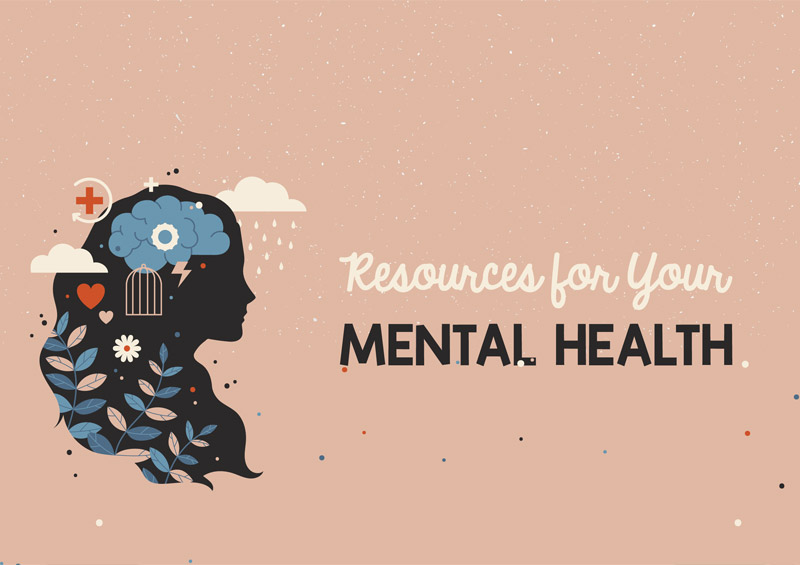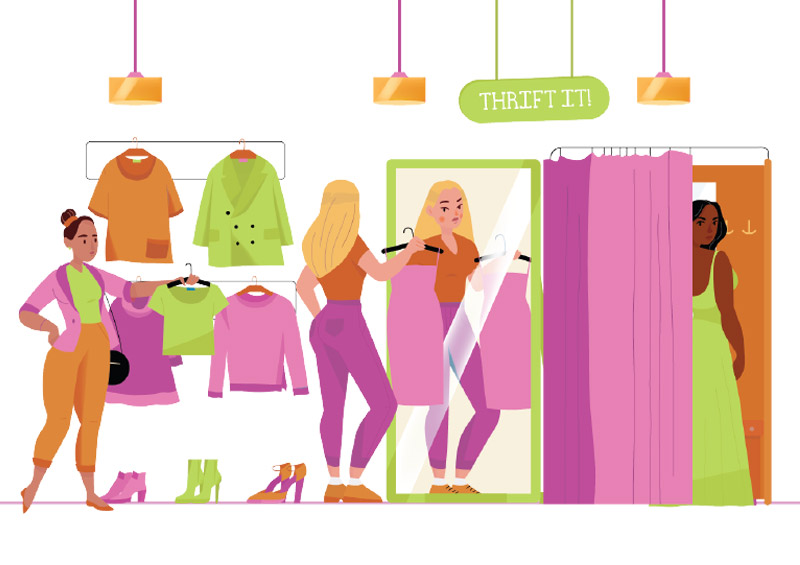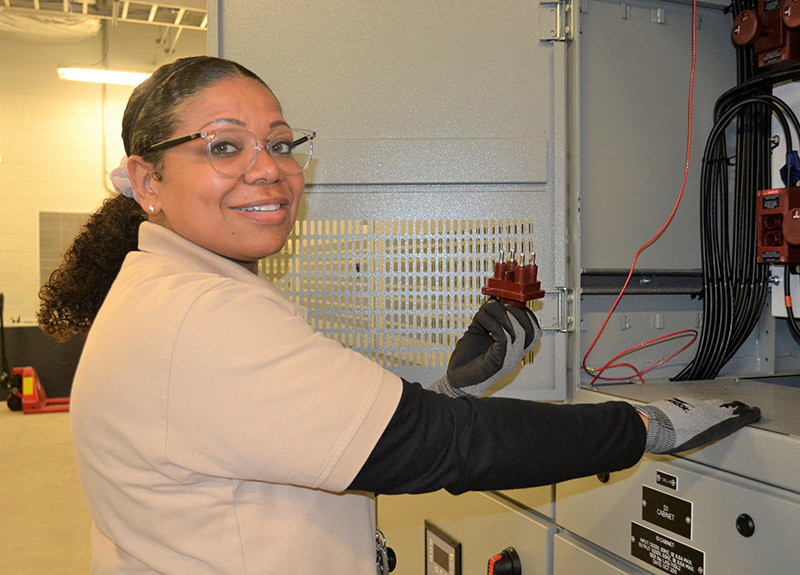Being a designer is to think like both an artist and an engineer. For me, being a designer is about creating a physical product or experience—like furniture, architecture, or a TV show. There are a million kinds of designers who design everything from cities to the internet, from video games to forks.
Everything on the planet has been designed—either by nature or humans—and we will always need to design new things. More importantly, we will always need to be able to design things better. For example, humans have been making glass for 5,000 years and the material continues to be redesigned to be more economical, safer, and more sustainable.
The place to start when you want to design something is to cultivate a maker mentality. When I need something—whether it’s a bookshelf or a dress—my first thought is: How can I make it myself with the supplies and tools that I already have? It may be easier to buy something readymade, and sometimes it’s unavoidable, but when I make something myself, it’s exactly what I want, costs less, is one-of-a-kind, and I learn something in the process.
Designing something makes me feel powerful. Learning the design process and cultivating technical skills is like unlocking how the world works. You learn that everything is connected and interdependent. For example, when we design a building in a city, it has to tie into the city’s infrastructure, it has to be approved by the neighborhood, and it has to be an integrated part of the local financial and environmental ecosystem.
